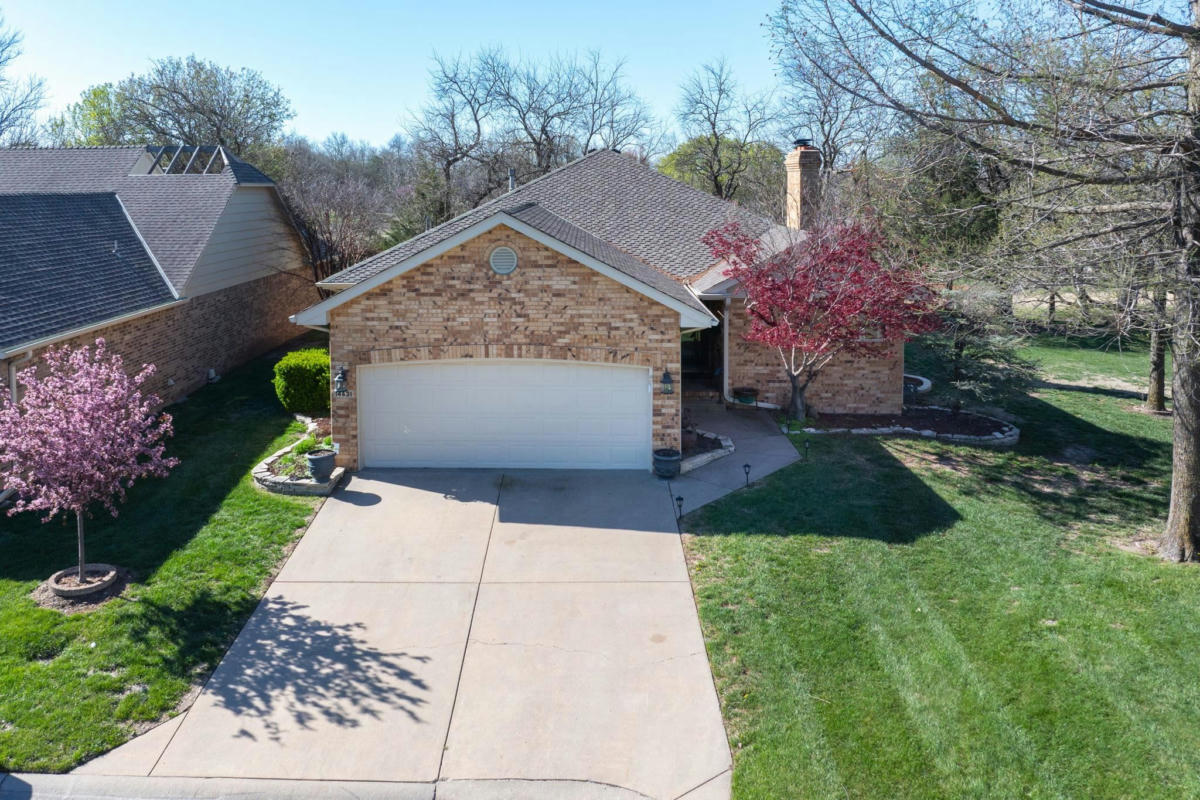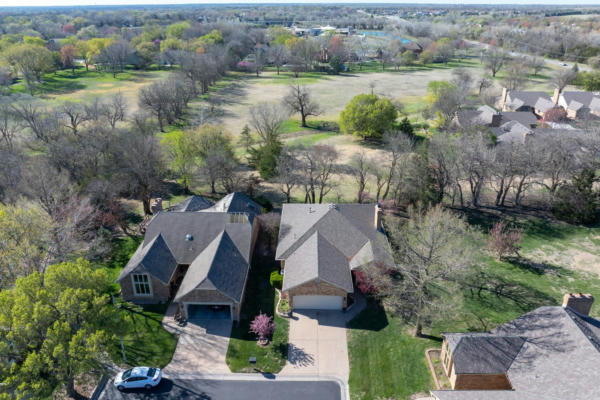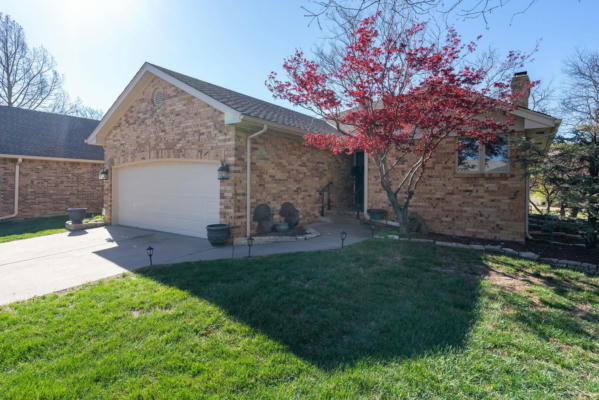14631 E KILLARNEY CIR
WICHITA, KS 67230
$550,000
3 Beds
4 Baths
3,249 Sq Ft
Status Active
MLS# 637466
Nestled within Crestview Country Club Estates, discover this stunning patio home at 14631 E. Killarney Cir. Andover School District with Sedgwick County Taxes. This residence features 3 bedrooms, 3.5 bathrooms, and a great open floor plan, providing ample space for comfortable living. Located off the entrance is a powder room and a bedroom with an ensuite and walk in closet, perfect for guest or as a home office. Throughout the home, hardwood flooring and large windows flood the space, creating a warm and inviting atmosphere. The kitchen is a chef's dream with granite countertops, Wolf double ovens and gas stove, Big Chill refrigerator, Bosch dishwasher, a breakfast bar, tile backsplash, and pull-out shelving. A pantry in the main level laundry room provides plenty of storage space. The main level master bedroom is a private retreat, complete with a walk-in closet and an ensuite bathroom. The bathroom boasts a lavish, jetted tub, dual sinks, and a walk-in tile shower. Descend downstairs and you will find a cozy family room adorned with a brick surround fireplace and plenty of space for your favorite game table or additional seating. Additionally, the lower level features a third bedroom and full bathroom, and a vast storage area. Equipped with double water heaters and a whole home humidifier, this home ensures comfort and convenience year-round. Step outside onto the multi-tiered deck and enjoy the beautiful backyard, ideal for outdoor entertaining or simply basking in the sunshine. Seize the opportunity to make this exceptional home your own! Schedule your private showing today.
Details for 14631 E KILLARNEY CIR
$169 / Sq Ft
2 parking spaces
$2,600 HOA Fee
Forced Air, Gas
No Info
0.15 acres lot


