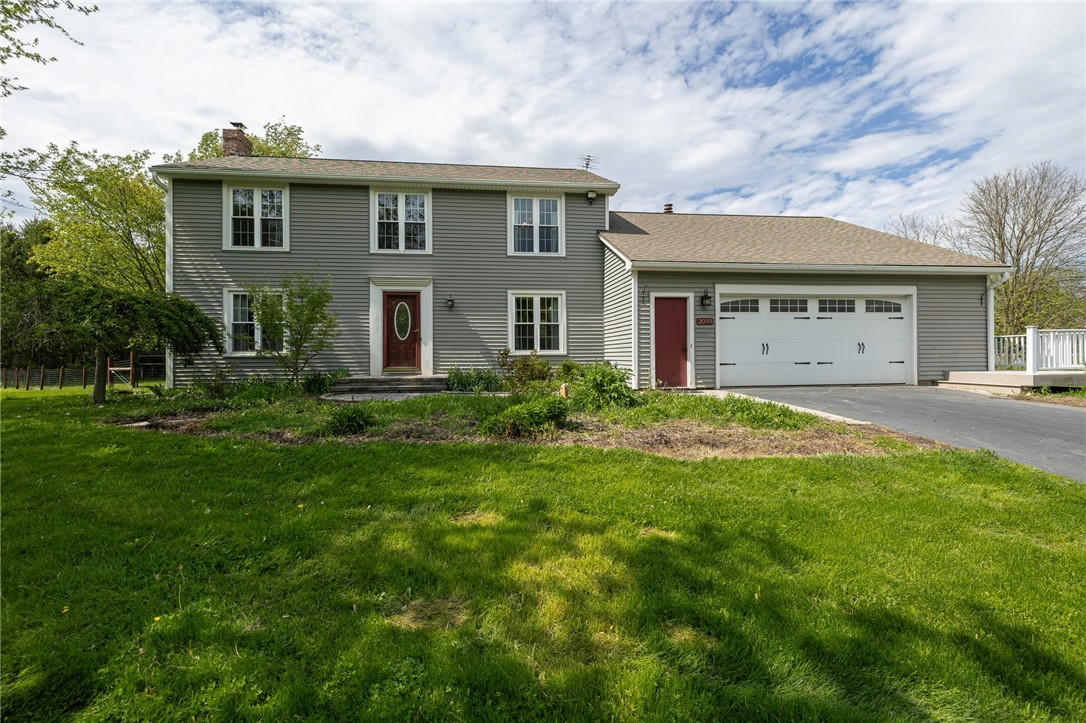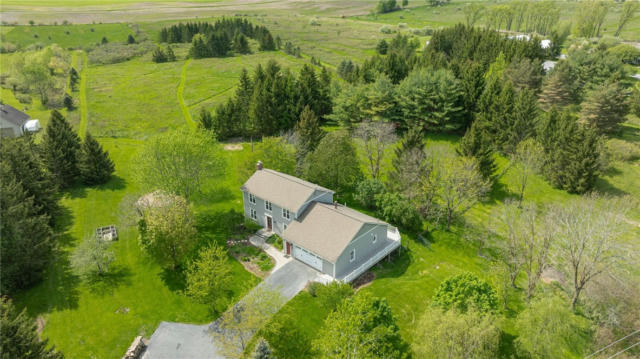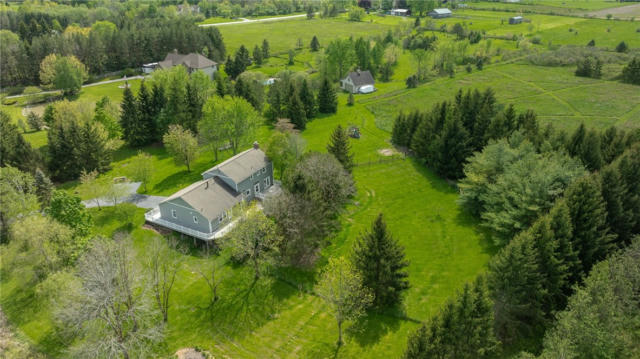2049 STIRNIE RD
VICTOR, NY 14564
$424,900
4 Beds
4 Baths
2,174 Sq Ft
Status Pending
MLS# R1535210
Just listed! Stunning home on beautiful 5 acres & is across from Boughton Park land! See attached list for updates galore inside & out! Full walk out basement w/ 650 more square feet finished & not included in the square footage listed! Bright & open floor plan w/ all updated windows to enjoy views of nature’s paradise! Updated 1st floor full bath & a half bath too! 4th bedroom/in-law suite on 1st floor has wall & door removed since it is currently used as another living room w/ exterior door leading to the maintenance free wraparound deck! 4th bedroom/In-law suite also has an updated kitchen area! The main home kitchen also completely updated & boasts new Bosch appliances too! Large fireplaced family room is open to the main kitchen & glass French doors leading to the wrap around deck & patio! Lovely formal dining room opens to kitchen & foyer! Both 2nd floor full bathrooms w/ updates too! Geothermal heating & cooling! Electric in garage to add EV charger & pull down stairs to storage! Proof of funds or mortgage preapproval required for private showings. Showings begin 12pm Tues. 5/14 & Delayed negotiations at 10am on Sunday May 19th.
Details for 2049 STIRNIE RD
$195 / Sq Ft
2.5 parking spaces
Geothermal, Heat Pump, Forced Air
18 Days on website
5 acres lot


